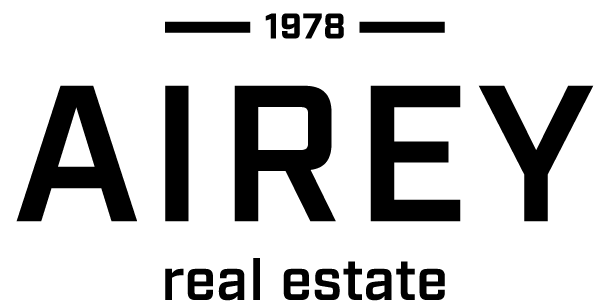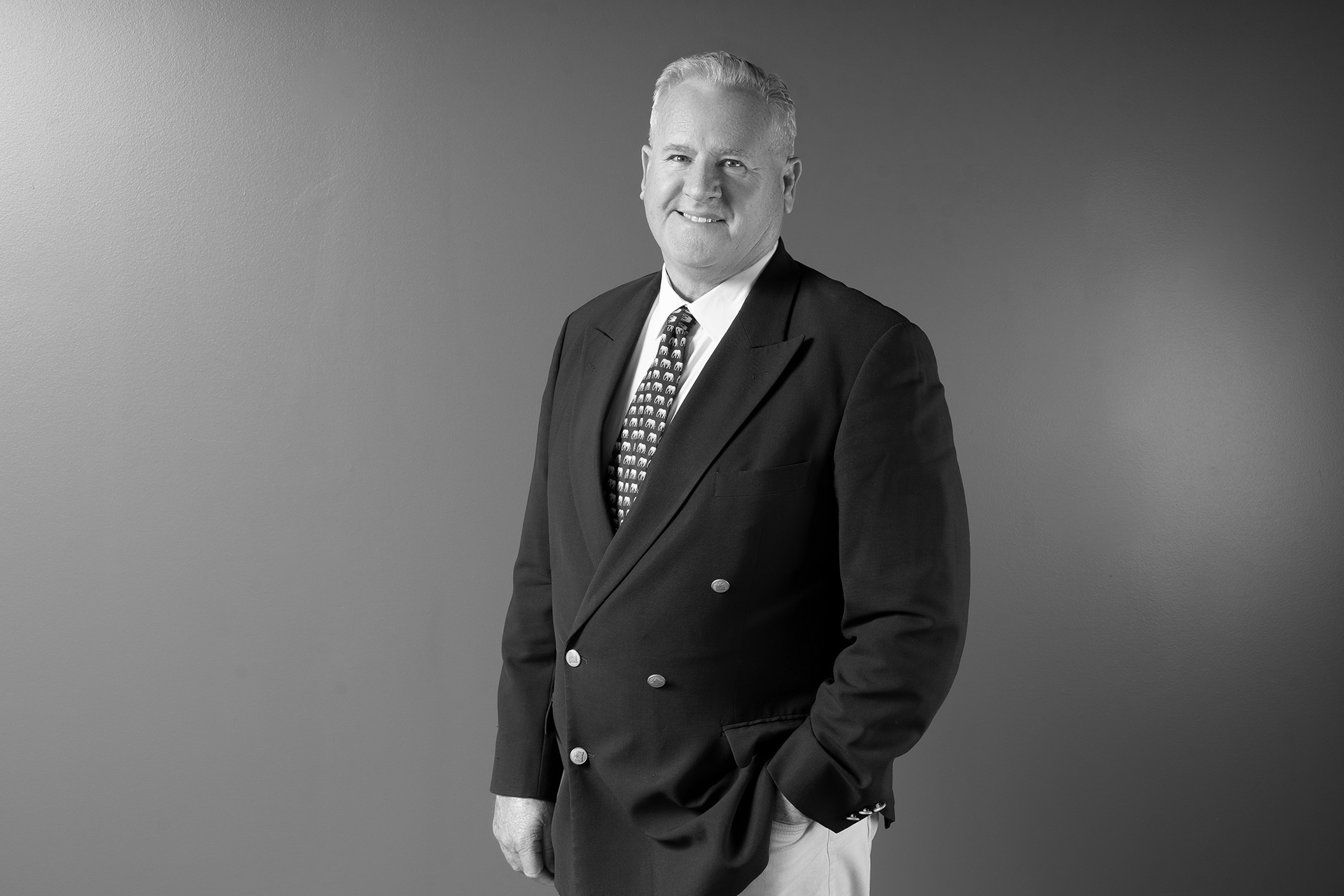Spectacular Views Stretching down the SWAN RIVER and across to the Indian Ocean
3 BEDROOM 2 BATHROOM 2 CAR GARAGING
Internal 146 sqm Balcony 34 sqm Storeroom 11 sqm parking 16sqm TOTAL AREA 207sqm
Upgraded V-ZUG appliances including combi-steam oven and combi-steam microwave, warming draw, fully integrated dishwasher, external extraction rangehood and a fully integrated Miele 4 door fridge/freezer.
Upgraded travertine stone flooring to kitchen, living and dining are with beautiful timber flooring to all bedrooms.
Incredibly low strata fees, only $4,530 p/a
South-west aspect
Resident studio Hex and Gubi feature pendant lights.
Council rate $2,948 p/a and water rates $1,781 p/a
*Expansive kitchens with feature cantilever stone island benchtops.
*2.7m high ceilings through main living areas and bedrooms.
*Combination of 2-pack polyurethane and timber veneer cabinetry.
*Insulation to ceiling space, internal and external walls for increased acoustic and thermal performance.
*Level Loop Pile 100% wool carpets.
*Daikin Reverse Cycle AC with Advantage Air zone control and smartphone connectivity.
*24kW grid-interactive solar photovoltaic array, offsetting house electrical services.
*High efficiency heat pump, electric boosted central hot water system; offset by the building PV system.
*Energy efficient design with a 6.9 Star NatHERS Rating and a 4 Star Green Star Equivalency.
*MeterView smart energy meters enabling real time viewing of apartment electricity consumption.
Call Murray Peter 04 11188825 or David McKenzie 0419 916 889




