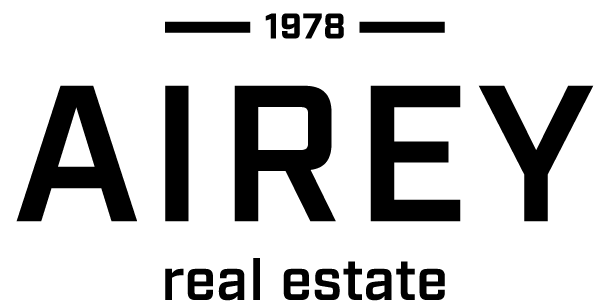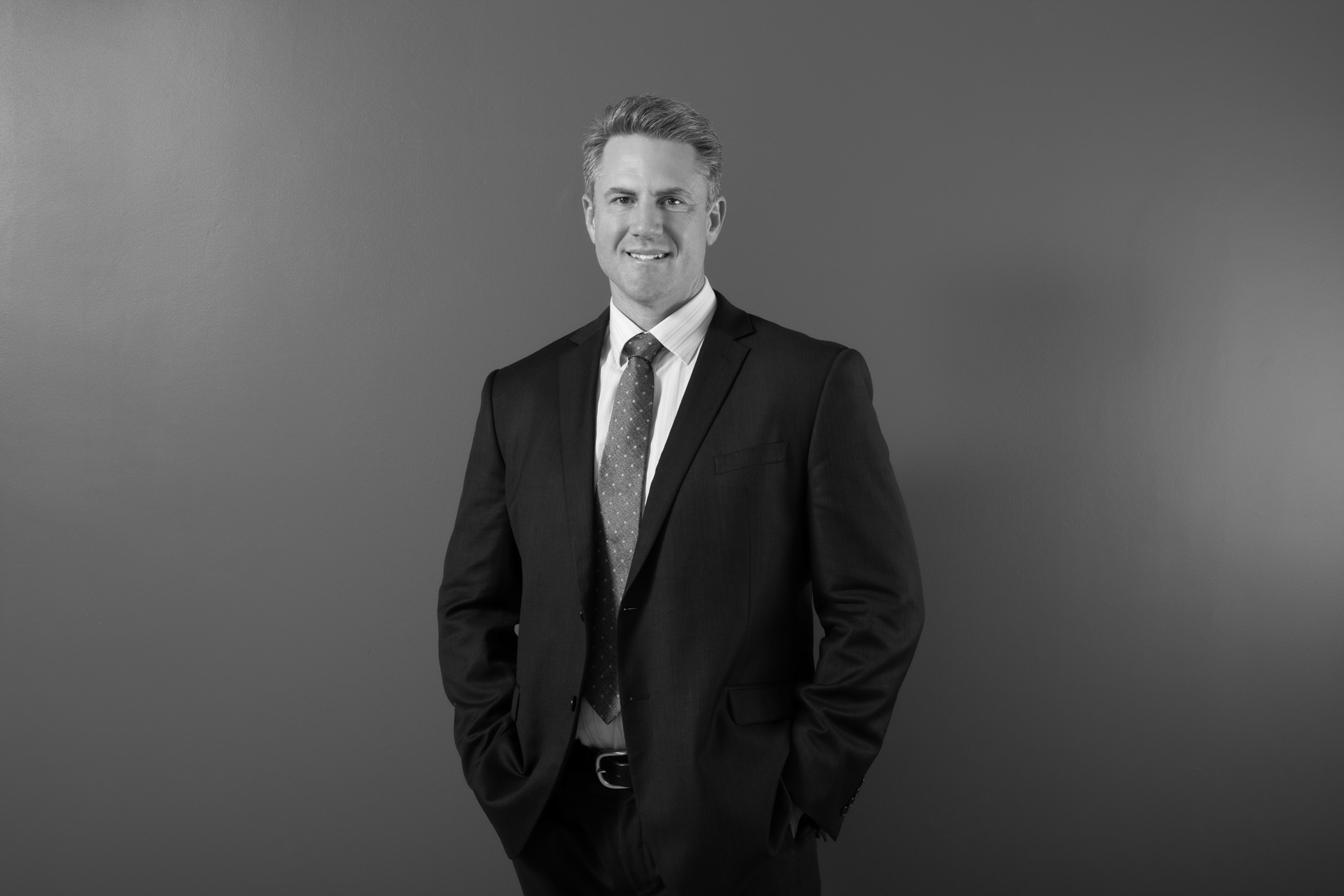First Open – Feb 2nd
A rare find – Large family home consisting of four bedrooms on 491 sqm block zoned R60 – allowing for 3 lot development subject to council approval.
The master bedroom is very spacious and has a large built in robe and ensuite. Bedrooms two and three also have built in robes.
There is a large second bathroom including a bathtub that services the other bedrooms.
You will be treated to two living areas. One is a formal lounge room and the other is a open plan living space which includes the kitchen, dining, lounge and bar. There are floorboards to the open plan living area. The kitchen has plenty of bench space including an island benchtop that holds the stove and oven. There is much storage space in the kitchen.
There is a large courtyard to the rear which includes gardens and an area for entertaining. with low maintenance gardens,There is also a single undercover carport at the front and enough parking for an extra four cars.
Added bonus of a large lockup garage out the back as well which can be used as a workshop. This is accessed via a laneway at the back of the property.
Please note: Currently leased to great tenants until 29/11/19.
OUTGOINGS:
Council Rates: $2551.21p.a approx
Water Rates: $1420.86p.a approx
Available to view February 2nd – call Warwick Airey 0419 966 380 to arrange.




