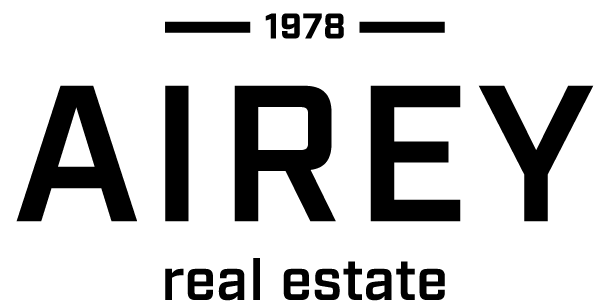Rare opportunity to be a part of the quiet and impeccably maintained “St Andrews” complex.
Overlooking the exclusive Joondalup Resort golf course and country club.
Beautiful two-storey home, ideal for the lovers of a laid-back, lock-up-and-leave lifestyle.
Amazing resort style swimming pool at the front of the complex, with a gazebo outdoor entertaining area for private gatherings.
Directly opposite one of Australia’s best golf courses, within walking distance of the local shopping centre, stunning parklands and within close proximity to schools, public transport, the freeway and pristine northern beaches. This picturesque property is positioned to perfection!
3 Bedrooms, 2 bathrooms, parking for two cars under main roof of home, large living zones downstairs AND upstairs, huge private garden overlooking the country club fairways, al fresco dining, large lockup storeroom, huge private balcony from upstairs master bedroom.
DOWNSTAIRS: Two front entrances/ HUGE genuine jarrah floored living zone/Private alfresco dining / Kitchen with heaps of storage / Gas & electric cooking/ Laundry with own door to drying courtyard/Convenient downstairs WC.
UPSTAIRS: Fully carpeted + Ducted air conditioning/Spacious second living zone with stunning views & Two well-appointed bathrooms/ Master bedroom with huge private balcony overlooking lush fairways + BIR + terrific en-suite/ Bedrooms 2 and 3 with BIR + also with spectacular pool views
TOP REASONS TO BUY:
1. 252m2 of ownership with 109m2 internal living/ 68m2 garden &alfresco
2, 3 bedrooms, 2 bathrooms, all with BIR and each with views
3. Genuine jarrah floored living zone with a gas bayonet and a large under-stair storeroom
4. Tiled kitchen with a double sink, electric oven + gas cook top
5. Quality carpet on stairs & throughout upstairs bedrooms & 2nd living zone
6. Main bathroom has separate bath tub, shower and toilet
7. Brilliant large balcony off master b/room with spectacular views
8. Genuine double car parking + l/up store + private clothes drying courtyard
9. Ducted air con/ gas HWS/ gas bayonet/ lock up and leave
10. Council rates $1,776 pa; water rates $1,092.31 pa; strata levies $601.54 pa



