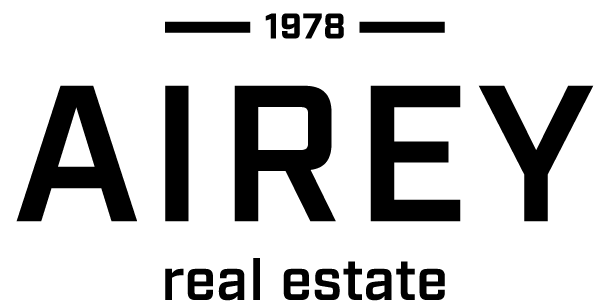Impressive brick/iron family residence with the preferred North facing rear nestled within a beautiful mature tree lined street.
The lifestyle generated by this outstanding location is second to none. Proximity to Cottesloe Beach, shops, cafes, restaurants, parkland’s, schools and public transport. The outdoor living spaces add a distinct touch to your lifestyle. A substantial below ground swimming pool is complemented by a fabulous alfresco/BBQ entertaining area. The lush green garden, reticulated from own bore, makes a very attractive entry statement.
Internally high ceilings, polished floorboards ducted evaporative air conditioning and an abundance of natural light all add to the unique family living ambience of this impressive character home. The main bedroom has massive proportions and includes and ensuite bathroom, WIR and direct access to the pool. The second bedroom also provides and ensuite bathroom and WIR. The large contemporary farm style kitchen adjoins a spacious dining room opening onto a covered alfresco entertaining area over looking the pool. The lounge room with polished jarrah floorboards and gas fired open fireplace is most welcoming. A spacious family room opens onto the rear covered deck area. The third bedroom also a double size completes the accommodation on this level. The lower level comprises of bedroom 4 and 5 bother doubles, a gym/workshop, bathroom 4 and laundry. Other features include a wine cellar and a large double garage at the front of the property provide excellent access and safe vehicle parking.
– Solar Heated Pebble Finished Pool
– Ducted Evaporative Air Conditioning
– Huge Master Bedroom 8m by 5m
– Reverse Cycle Air Conditioning in Master Bedroom
– Double Glazed Windows to Front Rooms
– New Gas Fire in Lounge
– Hand Made Leadlights by ‘Mandy Sommer’
– Wine Cellar off of Bedroom 4
– Limestone Feature Wall to Lower Level
– Ample Built Throughout House
– Water feature to Pool
– Double Vanities in two Bathrooms
– 90cm Smeg Oven
– Solid ‘Spotted Gum’ Kitchen Cupboards
– Variety of Jarrah, Spotted Gum and Oak Timber Floors Throughout
– Covered Drying Area of Laundry
– Own Bore and Reticulated Gardens
– 3 Skylights and Cedar Blinds to Lounge and Bedroom 2
– Lovely Northern Aspects




