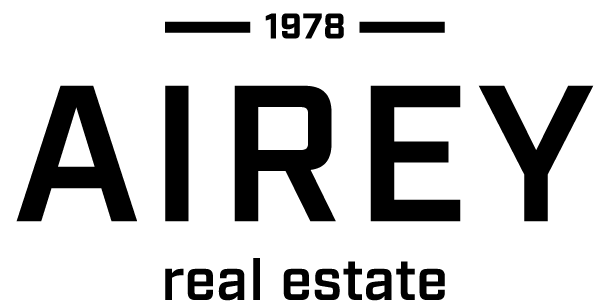Conveniently located at the Amelia Heights Village, this private, spacious home is a real find. A genuine STAND OUT HOME with 3 bedrooms, 2 bathrooms, double lock up garage
PLUS 3 outdoor living zones, including a 64 m2 alfresco + trendy pitched pergola.
Entertaining and everyday living is a breeze, with a jumbo sized tiled living area flowing straight out to the alfresco.
Combination of stunning wooden flooring, modern light tiled living zone + high quality repaint has created a fabulous ,light filled, modern home.
YOU MUST COME LOOK AT THIS ONE
FEATURES:
1. 242m2 ownership, private, brick/tile, built 2004
2. Jumbo sized living zone with tiled flooring + sliding door access to alfresco.
3. Open plan kitchen with double sink, gas cooker,electric oven, dishwasher,fridge recess
+pantry
4. Generous main bedroom with 3 x built in robes & en-suite
5. Queen sized second bedroom with 2 x built in robes
6. Third bedroom conveniently located near front door and could be
a perfect home office.
7. Main bathroom has shower + vanity + separate bath
8. Double lock up garage with shoppers’entrance
9. Gorgeous alfresco with raised limestone gardens +water feature + pitched patio + huge
storage shed.
10. Complete repaint, evaporative air con, monitored security alarm, gas storage HWS,
gas bayonets both inside & outside, Foxtel, reticulated gardens
11. Council rates: $1,628 pa; Water rates$1,179 pa; Levies $205.31 /qu



