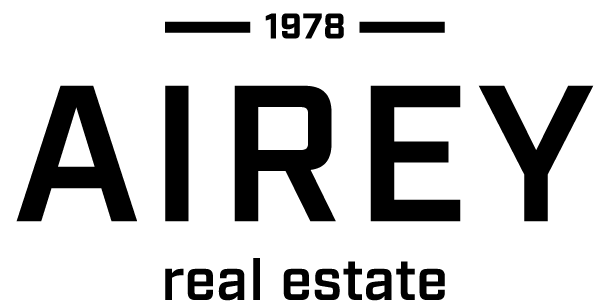Iconic Claremont Residence which has undergone a metamorphosis from
beautiful character home to the complete family home it is today.
Featuring wonderful separation of living areas for a flourishing family.
Huge ceiling height and timber floors are predominant throughout the original home and two storey concrete slab addition.The architectural detail and ornate plaster work evident in ceiling panels,architraves,pilasters and ceiling roses are a testament to the quality of build.
A truly GRAND RESIDENCE sitting on 1362sqm of land with a separate guest residence
overlooking the landscaped pool.
Children/adolescent area is on the first floor with three bedrooms,one enormous bathroom,separate WC ,study zone.The second floor accommodates another study/computer room and leads to the tower with sweeping views across Swan River and stunning vista North over the pines of College Park Playing Fields.
Ground floor accommodation includes a spacious Main bedroom with with sunlit leadlight
ensuite bathroom.Across the hall is a large study/formal lounge,proceeding down the hallway is a guest bedroom ensuite bathroom and a timeless formal dining room of yesteryear incorporating formal fireplace and mantle.
Informal living ,informal dining and recently refurbished kitchen complete the perfect picture of a home for joyful living.
Between the main residence and guest house is a lawned area,herb and vegetable garden
serviced by a bore.
The property enjoys established gardens of roses,a plentifully productive
Avocado Tree and leafy mature Oak Tree presiding over the lush gardens.
Children and adults alike will relish living in these verdant grounds only a short stoll to
Mrs Herbert’s Park on the Swan River and the playing Fields of College Park.
This is a home for the ages and will provide happy memories in the future if you are
fortunate enough to own this property.
TO VIEW VIDEO DRONE LINK PLEASE COPY& PASTE BELOW LINK INTO YOUR INTERNET BROWSER
Call MURRAY PETER for a chat on 04 11188 25
or to organise inspection at a time to suite.



